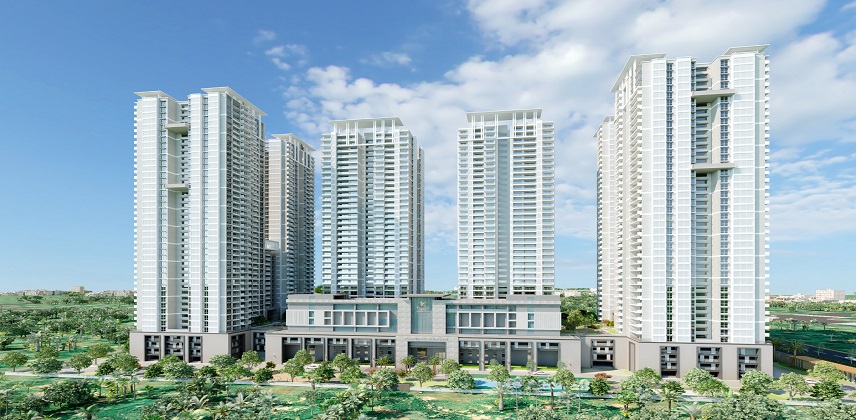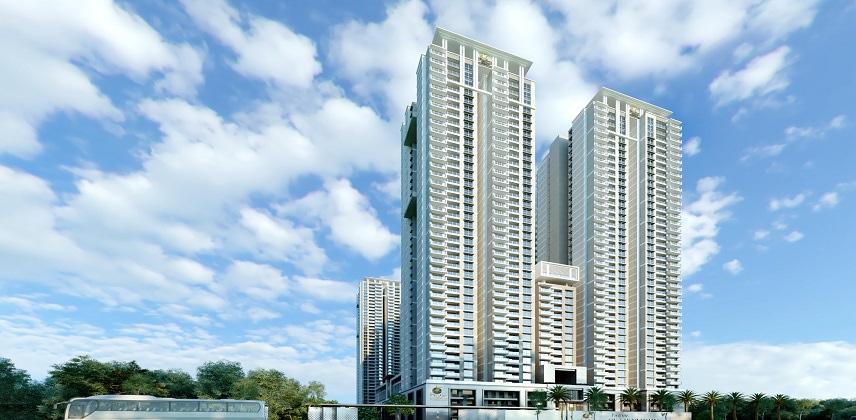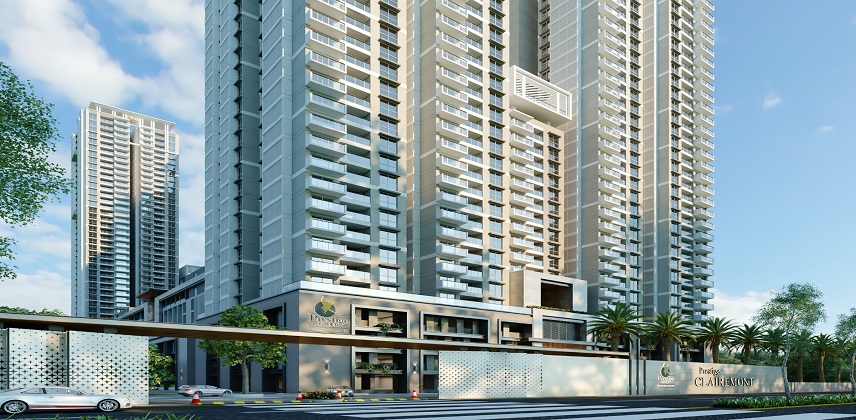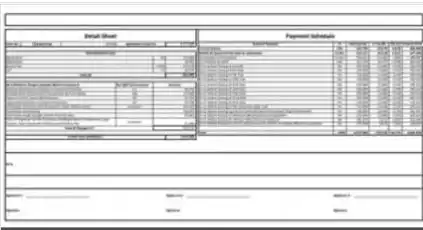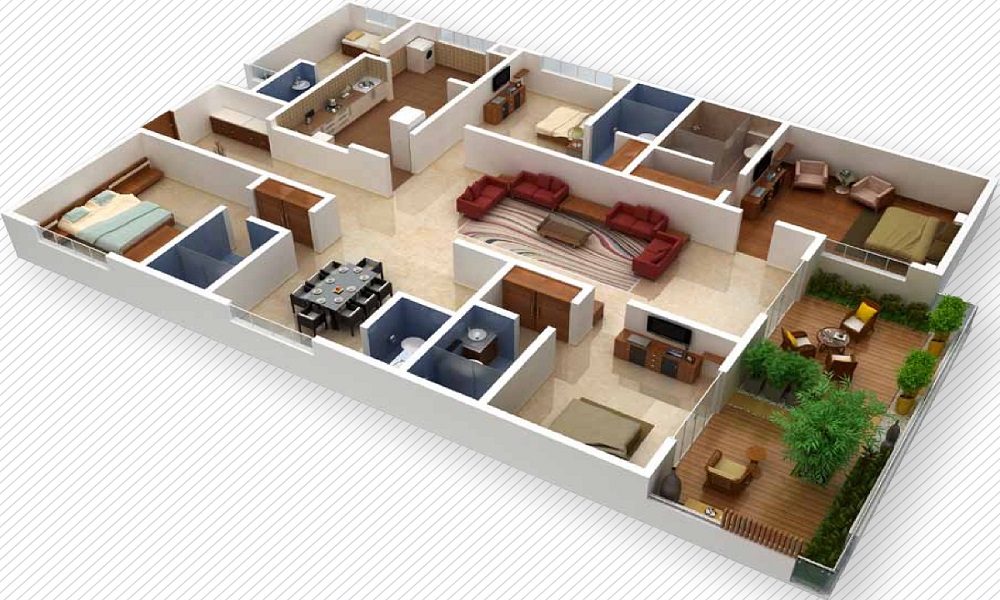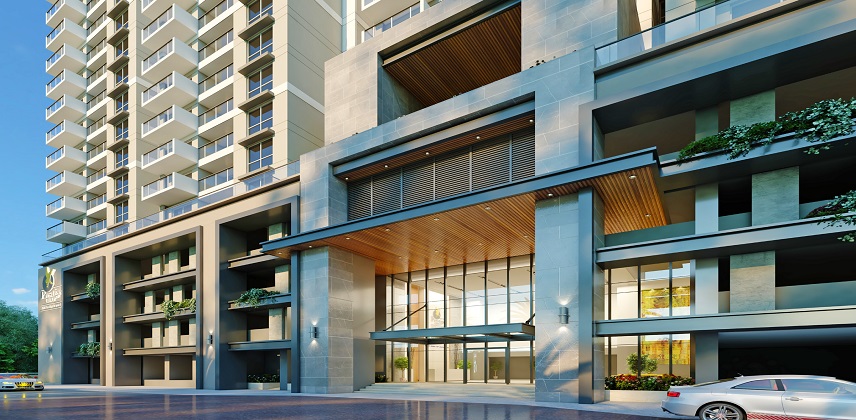Prestige Clairemont
Total Units : 928 Appx
Avail Special Launch offers Limited Units Only
Luxurious 3 & 4 BHK Starts at Rs. 2.18 Cr to 4.46 Cr Onwards
Welcome to Prestige Clairemont
Check out the classy homes at Prestige Clairemont in Hyderabad. Among the popular localities in Hyderabad, Kokapet continues to attract residents from other parts of the city. The strong social infrastructure around the complex, along with its proximity to commercial zones makes it a great choice for working professionals. Check out the classy homes at Prestige Clairemont, a grand gated community developed in this part of the city. In this project, you can buy apartments in 3 and 4 BHK configurations. The developers have integrated loads of amenities into the complex to elevate the quality of your lifestyle. Property prices in Hyderabad have been on the rise. This explains why investors are willing to buy these apartments early. Whether you reside in these homes personally or decide to put them on rent, the impressive returns from these properties in the coming years look alluring. The developers of Prestige Clairemont Hyderabad have come up with lots of amenities for the re
Read More| Type | Area | Price | |
|---|---|---|---|
| 3 BHK | 1988 Sq.Ft. | 2.18 Cr * Onwards | |
| 3 BHK | 2003 Sq.Ft. | 2.20 Cr * Onwards | |
| 3 BHK | 2257 Sq.Ft. | 2.48 Cr * Onwards | |
| 3 BHK | 2710 Sq.Ft. | 2.98 Cr * Onwards | |
| 3 BHK | 2870 Sq.Ft. | 3.15 Cr * Onwards | |
| 3 BHK | 2944 Sq.Ft. | 3.23 Cr * Onwards | |
| 4 BHK | 3500 Sq.Ft. | 3.85 Cr * Onwards | |
| 4 BHK | 4037 Sq.Ft. | 4.44 Cr * Onwards | |
| 4 BHK | 4060 Sq.Ft. | 4.46 Cr * Onwards |
Site & Floor Plan of Prestige Clairemont
Master PlanAmenities of Prestige Clairemont

Clubhouse

Indoor Games

Kids Play Area

Swimming Pool

Gym

Open Space

Intercom

Power Backup

24 Hour Water Supply

Vastu Compliant

Video Security

Piped Gas

Lift

24X7 Security

Earthquake-Resistant

Jogging Track
Gallery of Prestige Clairemont
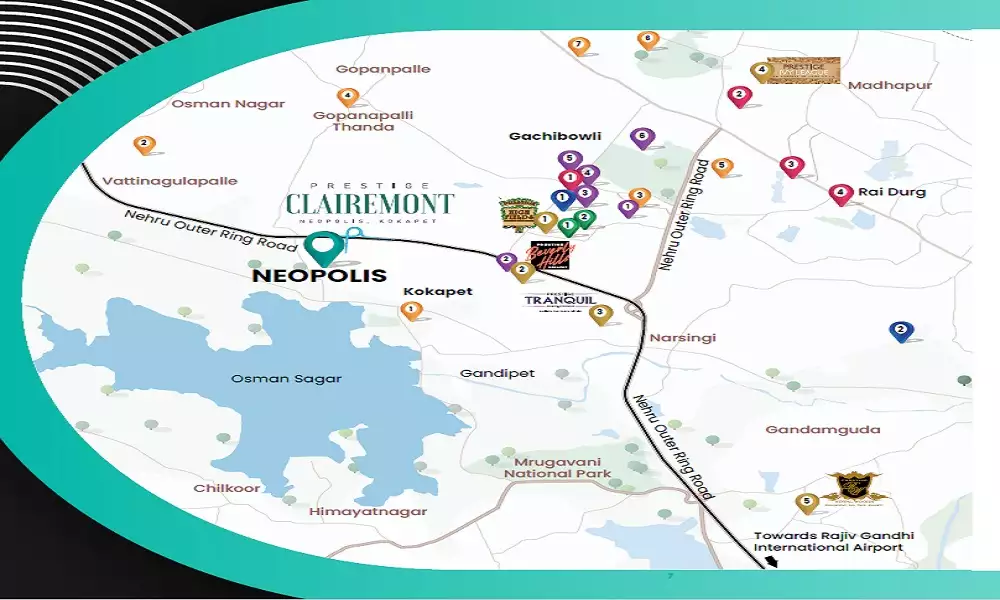 Download Location Map
Download Location Map
Cws One Coworking Space, Kondapur, Serilingampalle (M), Hyderabad, Telangana 500084.
Project Site Address
Khanapur, Hyderabad, Telangana 500075.
Project RERA:- P02400005677
Disclaimer : The content is for information purposes only and does not constitute an offer to avail of any service. Prices mentioned are subject to change without notice and properties mentioned are subject to availability. Images for representation purposes only. The logos and images used on this website are the exclusive property of Prestige Group and are protected under applicable copyright laws. We do not claim any ownership or rights to these materials, and they are used on this website solely for informational purposes. This is NOT an official website of Prestige Group but Official Site of its Authorized Sales Partner. We may share data with RERA registered brokers/companies for further processing. We may also send updates to the mobile number/email id registered with us.
